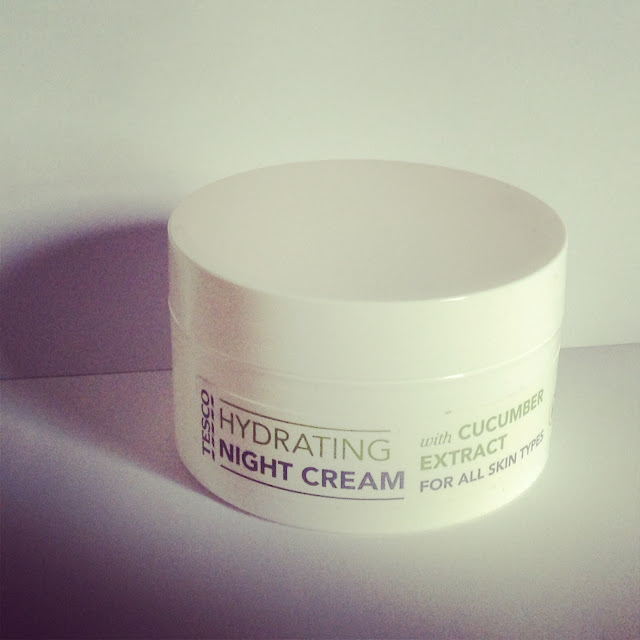So in
Part I of the Ikea Pax wardrobe hack, I showed you the frames and the Komplement drawer re-sizing. In Part II, I'd like to share the clothes rail hack and the construction of the wardrobe doors and 'roof'.
Re-sizing the Komplement clothes rail was pretty straightforward, as the ends could easily be removed so that the pole could be cut to size (using a jigsaw) and then re-fitted.
These were then screwed into place. Owing to the design of the clothes rail, we needed to fit another piece of 4x2 below the frame to affix the rails to:
Designing the doors was really surprisingly difficult. We liked our original Pax
Bergsbo doors because the panelling gave some interest, but we didn't want the new design to be quite as complicated (mainly because we worried that so many panels would show any imperfections). I spent a lot of time on Pinterest, eventually settling on
this as my favourite style.
The doors were measured up and then transferred onto free 3D modelling software
Google SketchUp to check the proportions.
Once happy with the design, we purchased the MDF from B&Q, who offer a free wood cutting service in their larger stores. We had them cut the 24mm sheets for the doors to size and also a 6mm sheet into strips for the detailing. This is it all laid out (we did the final cut on the strips ourselves as this was fairly straightforward and allowed us to make it fit perfectly):
Each strip was glued and pinned into place using lost head nails, we then left them to set under every heavy object we could find and crossed our fingers that they'd stay stuck down:
Happily, they turned out pretty OK and were then ready to seal (with watered down PVA glue), prime and paint (apologies for the strange picture below!)
The doors and frames are painted in Little Greene 'Clockface' intelligent emulsion. We opted for butterfly hinges (from
eBay) as we were worried that butt hinges would make all the measurements too difficult and result in gaps around the doors and I'm really pleased with the visual interest that they add.
The final step was the 'roof', which sits on top of the frame; we decided there was no need for glue or screws on this, providing the fit was good. To allow a bit of airflow, we used a router to cut two holes in the roof, as below and then slotted the roof into place.
Overall, I'm pretty pleased with the result. The wardrobes are a real focal point in the room and maximise the available space, well worth the hard work!





















































